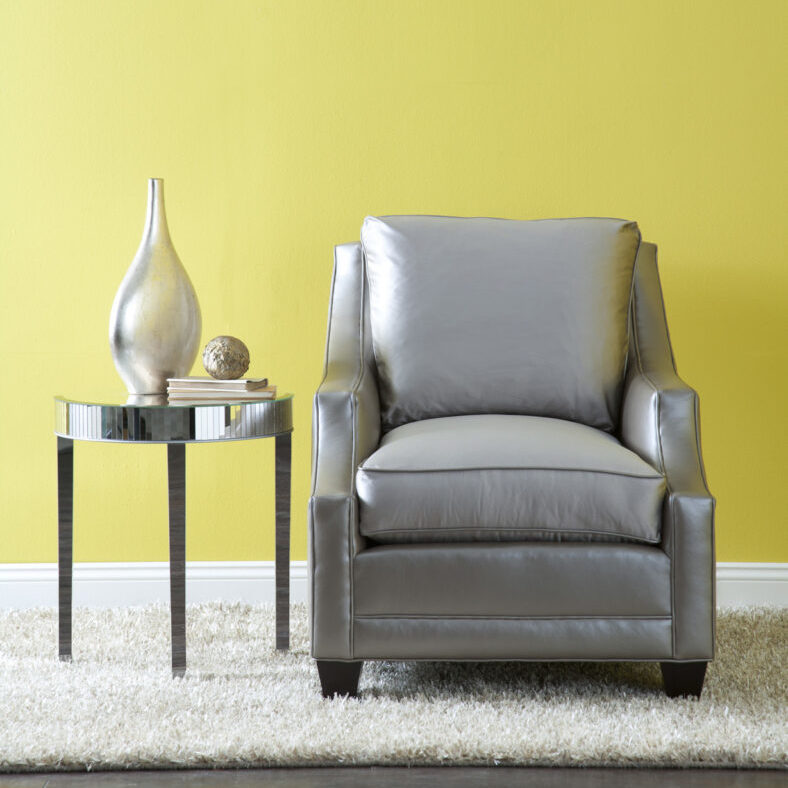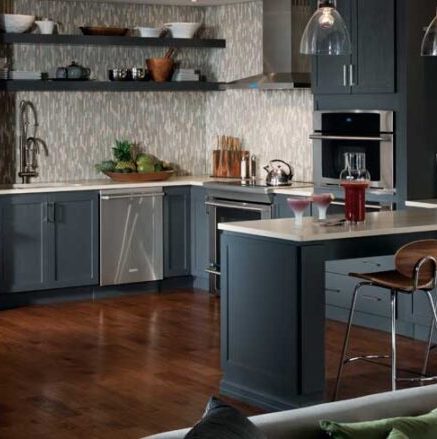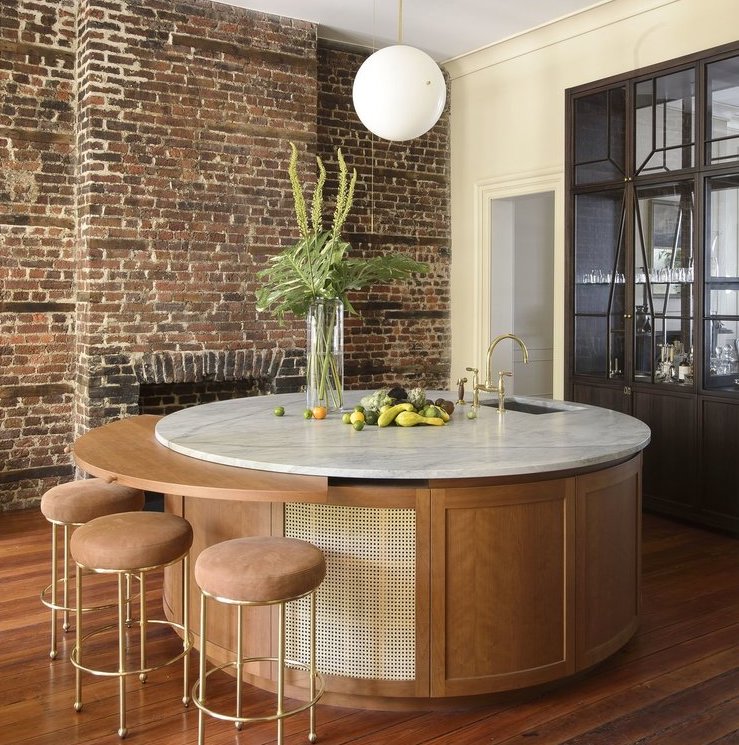
23 Kitchen Countertops That Serve Up Good Design
Posted By Samantha Daly
Whether made of granite, wood, or quartzite, these intriguing modern kitchen countertops will inspire your next home improvement project.
Of the many components that make up a kitchen renovation, the countertops definitely get the most use. Take a peek at these conversation-starting variations of traditional kitchen countertops and islands.
1. An Architect Couple Give an 18th-Century Townhouse a Sumptuous Refresh in London, England
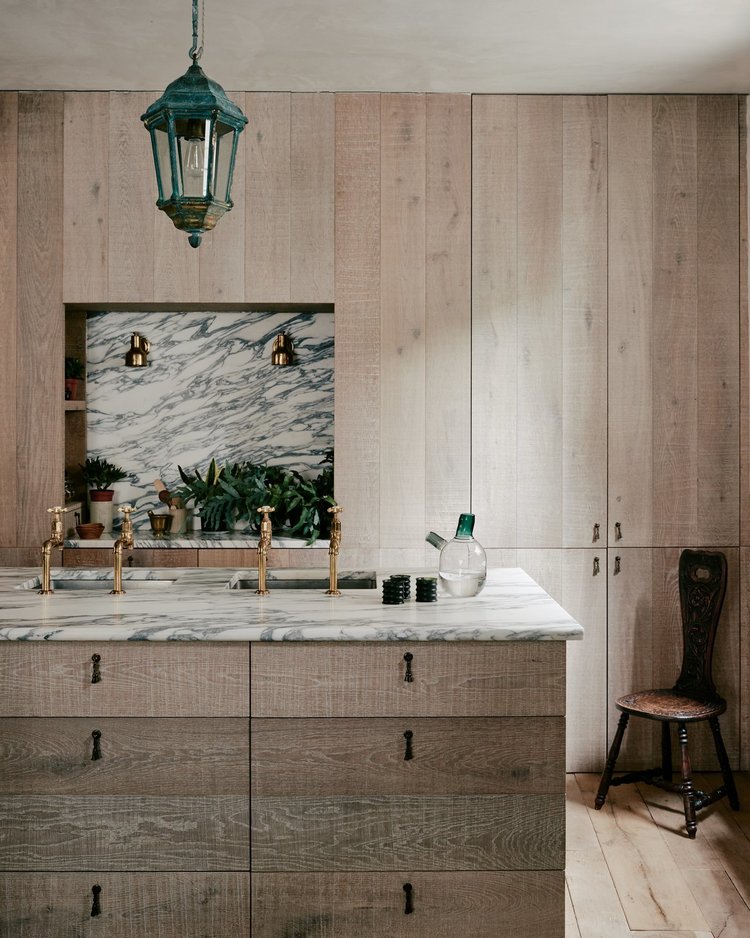
Lush plants and cool shades of blue and green bring a little nature into this chic, urban home.
Photo Courtesy of Michael Sinclair
The husband-and-wife duo behind London–based architecture and design/build practice Chan + Eayrs, Zoe Chan Eayrs and Merlin Eayrs, only work on one project at a time. The evocative details found throughout the renovation of The Weavers House are a testament to their focused approach. Wood and veined Arabescato marble, used throughout the home, create contrasting warm and cool elements.
2. La Casa Pequeña in Oaxaca, Mexico
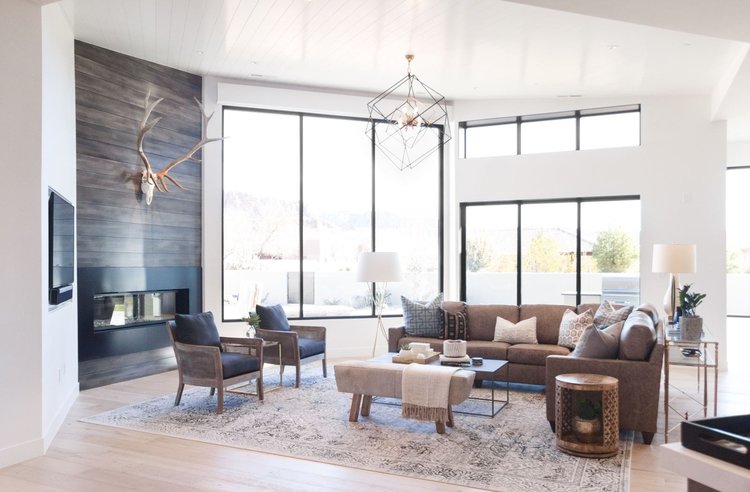
The concrete countertops, walls, and staircase echo the home’s refined aesthetic.
Photo: BoutiqueHomes
“Raw, unadulterated and entirely at one with nature, we love how two distinct themes can environmentally coexist here,” says BoutiqueHomes. “Inspired by Thoreau’s call of the wild, this beach house rental along the Oaxacan coast is a modern homage to simple living that will inspire you to unplug and reconnect with nature.”
3. A Minimal Home Recreates Nature in the Heart of Amsterdam, Netherlands
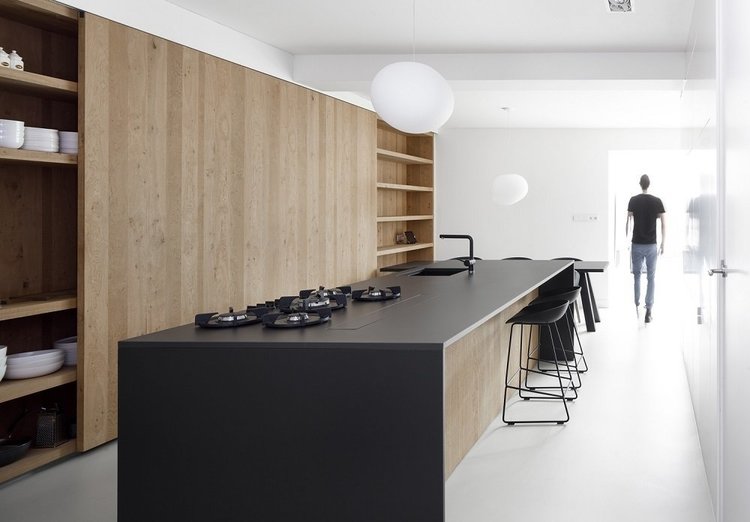
The kitchen island is made of oak with a thin, black stone countertop.
Photo Courtesy of Ewout Huibers
Amsterdam’s de Pijp neighborhood, which means “the pipe,” gets its name from the low, narrow homes that dot the area. When architect Jaspar Jansen and his colleagues at i29 Interior Architects were commissioned to renovate a former garage in the central part of town, he sought to bring the outdoors in with natural finishes and colors. The kitchen features custom cabinetry and a large sliding door, both made from oak, that provides recessed storage space.
4. Private Residence 4 in San Francisco, California
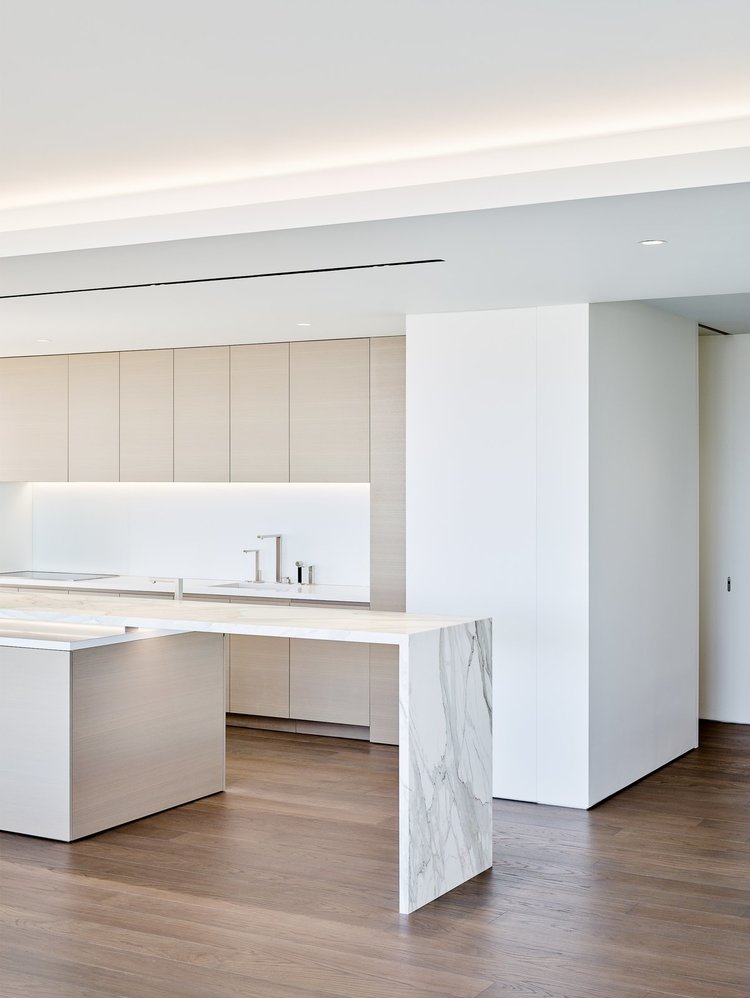
The crisp white kitchen features appliances built into the cabinetry and marble countertops.
Photo: Joe Fletcher
“An airy apartment in San Francisco by Garcia Tamjidi Architecture Design is a study in clean lines and visual lushness,” says Eva Hagberg Fisher. “High up on the twelfth floor of an apartment building, this two-bedroom three-bathroom apartment, designed for a finance executive who lives most of the time in Marin but wanted a pied-à-terre in the city for those late nights at the office, was created to almost—but not quite—disappear into the background.”
5. A Renovated Midcentury Home Doubles Square Footage in Austin, Texas
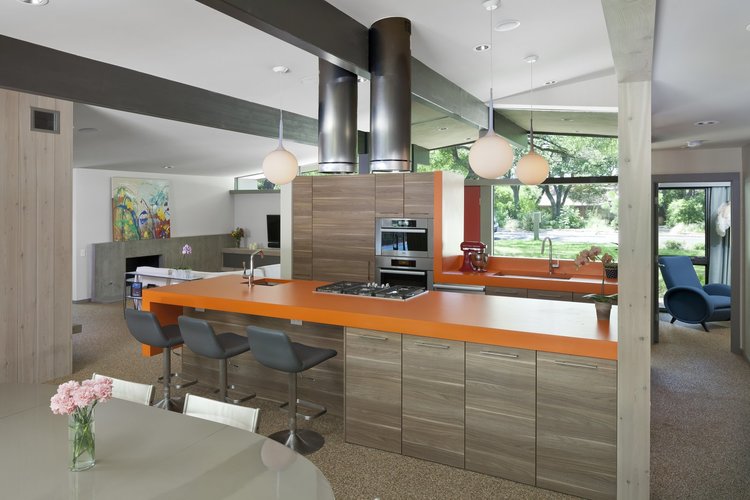
The architects went with a bold, orange hue for the kitchen countertops. Past the front door and a short hallway lies an expansive living, dining, and kitchen space.
Photo Courtesy of Andrea Calo
The architects of Austin-based Webber + Studio were asked by a recent divorcee, seeking a home for her three daughters and dog, to renovate a 1968 A. D. Stenger home and double its size by adding 1,500 square feet. The architects emulated the home’s Japanese-inspired elements and referenced other Stenger houses in the area to produce a tasteful homage to a classic modern style.
6. Palm Beach House in Sydney, Australia
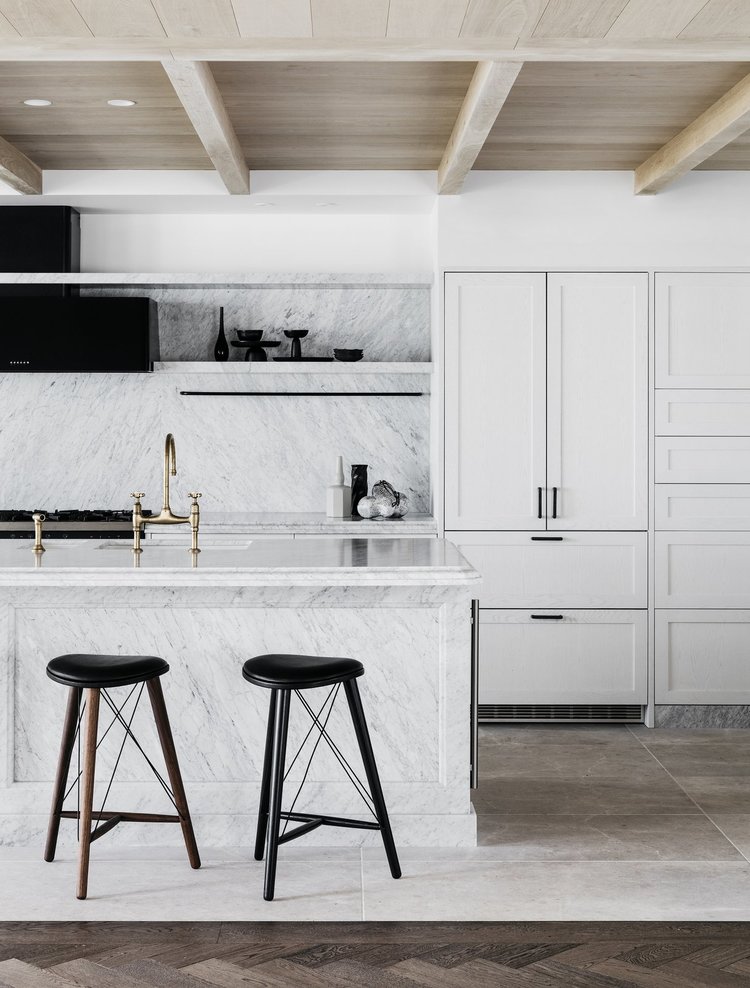
The monochromatic kitchen of the holiday villa evokes a calming mood.
Photo by Felix Forest
Says interior designer Alexander & Co., “The house is focused upon the ‘hand made.’ Fittings, finishes, lighting and claddings all express an artisan reference point. The paired back interiors, subdued palette, and hand made quality creates a ‘lived in’ atmosphere for the client, an important element for them to experience a sense of place and history.”
7. A Converted Warehouse for Sale in London, England
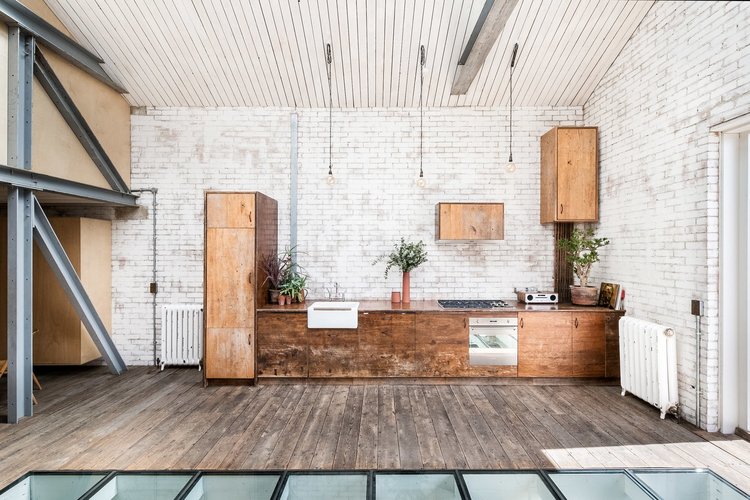
The kitchen area is full of charm, with cabinets made from reclaimed Iroko wood, incandescent lightbulb-style pendant lights hanging above the units, and a collection of potted house plants.
Photo Courtesy of The Modern House
Located on a industrial estate in East London, this 2,200-square-foot, one-bedroom home was built as a warehouse, and its original open layout remains the same. Created for the current owners, a photographer/filmmaker and a musician, this home echoes the rustic aesthetic of loft homes in during the mid-20th century. Featuring an exposed structure with steel beams and bare walls, its rooms are decorated with salvaged timber and one-off vintage pieces.
8. A Family Home With a Striking Wooden Ceiling in New Zealand
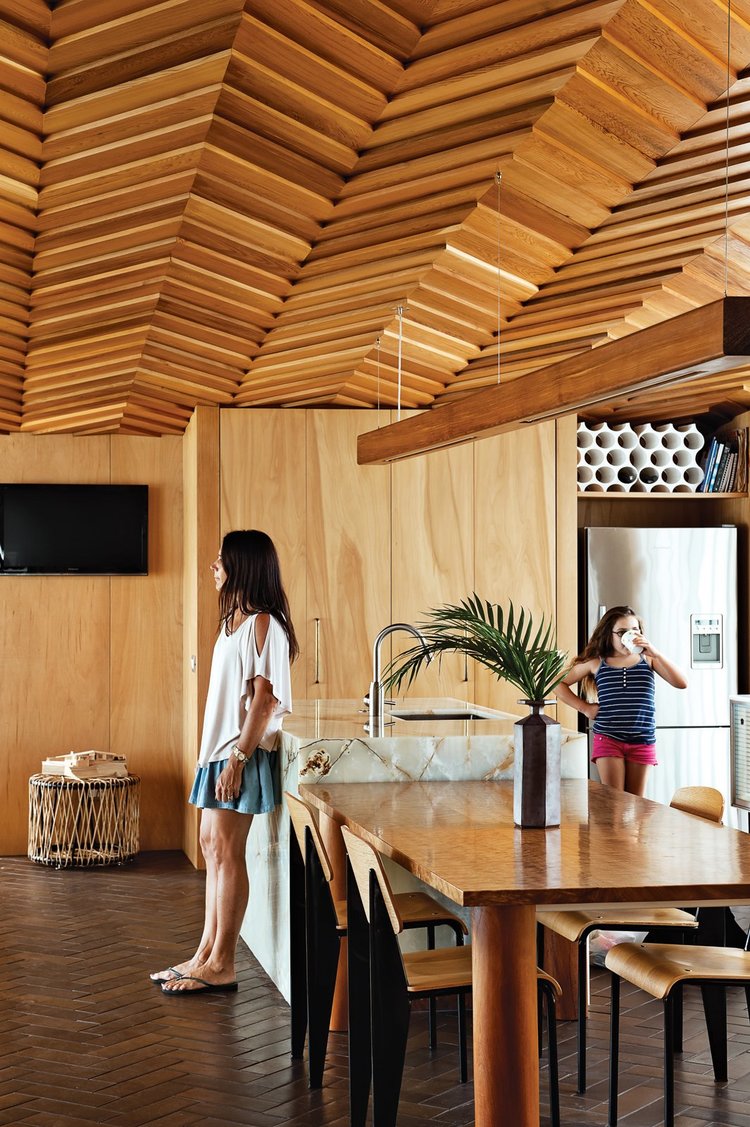
Resident Jes Wood leans against the glimmering onyx kitchen island while her daughter Ruby hangs out.
Photo: Emily Andrews
In this home’s kitchen, the showstopping ceiling’s herringbone pattern is echoed by the terra-cotta tiles on the floor. Architect Michael O’Sullivan, who designed the steel-and-glass kitchen cabinets, the table, and the pendant lights (made by Lava Glass), further amped up the richness of the room by specifying an onyx kitchen island. Interior designer Yvette Jay, a collaborator and classmate of O’Sullivan, kept her material palette “tight and limited. I had to restrict myself so that everything here ties in with the architecture.”
9. A Penthouse Is Flooded With Dreamy Shades of Blue in London, England
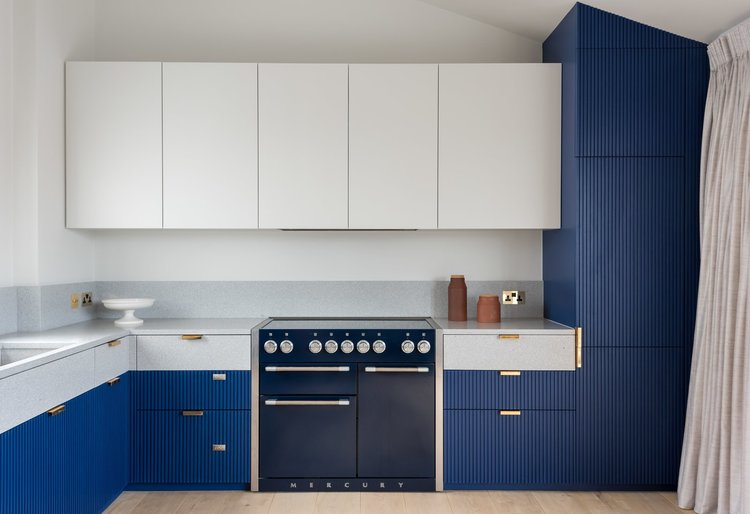
The multi-hued cabinets complement the apartment’s cool gray terrazzo worktop.
Photo Courtesy of Michelle Young Photography
Eryk Ulanowski of local firm Studio Ulanowski has transformed a 1,450-square-foot penthouse into a gorgeous modern apartment for a jewelry designer who splits her time between London and Hong Kong. “The challenging part of the project was the lengthy research and development of all the be bespoke items. But with a great team and lots of determination, the project turned out beautifully,” says Ulanowski.
10. A Dark Home Finds Light With a Unifying Expansion in Sydney, Australia
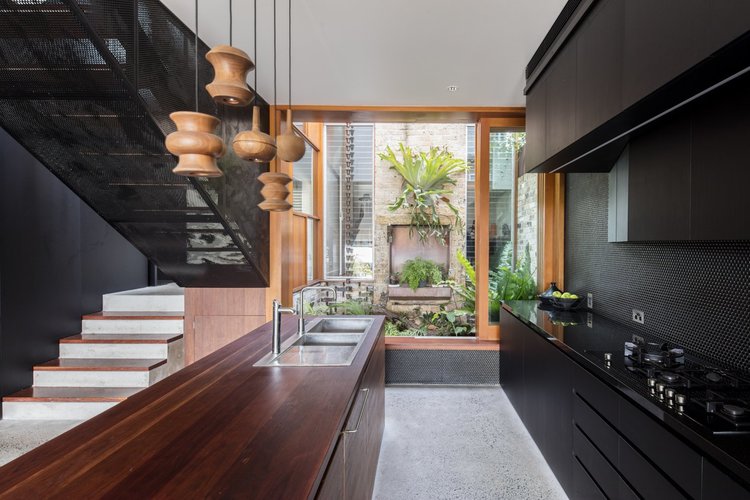
Large windows and floor-to-ceiling sliding doors have been integrated into the living space, providing an abundance of natural light, as well as easy access to the outdoor garden space. The perforated black walls are juxtaposed against warm wooden details like the countertop and pendant lights.
Photo: Brett Boardman
After being tasked to add another level onto a single-story cottage, local architecture firm Carter Williamson quickly realized the home was also in dire need for two things: natural light and a better connected layout. The team of architects not only checked off all three of these boxes during the renovation, but also strengthened the level of privacy and security within the home.By excavating and lowering the backyard, the team employed a bespoke black metal screen around the periphery of the garden—a detail which then led to the property’s name, the Screen House.
11. A Neglected Chapel Is Reborn as an Artist’s Live/Work Space in London, England
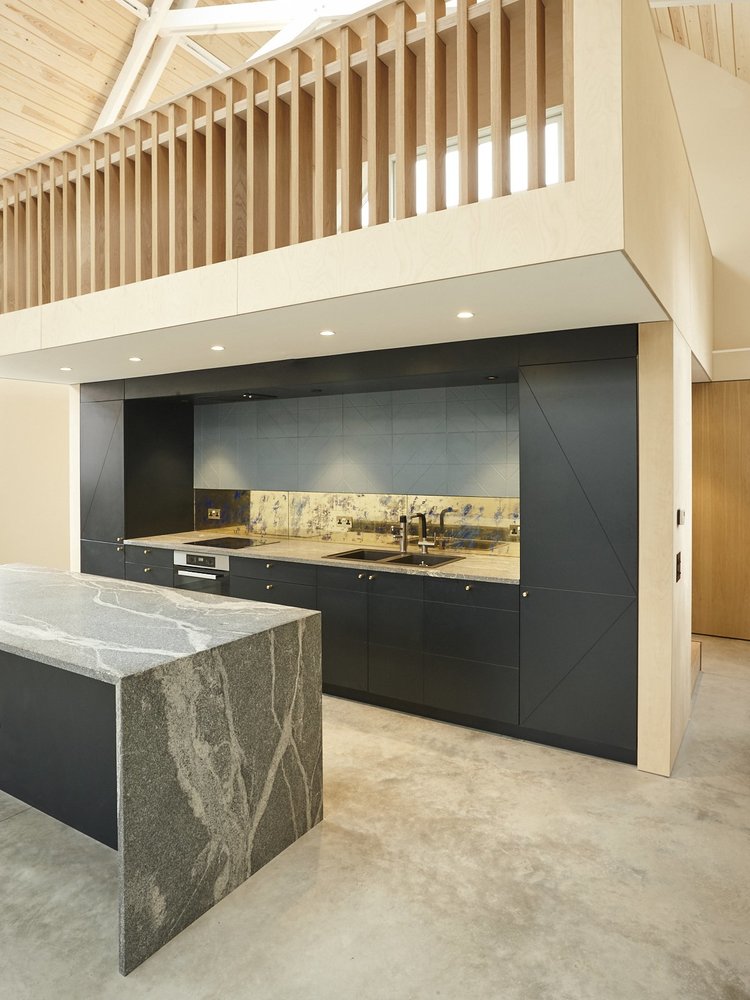
A birch plywood skin wraps the mezzanine structure, linking spaces and functions. Quartzite counters add a textural richness to the renovated kitchen, mirroring the metallic backsplash.
Photo Courtesy of NIKJOO
When London architect Alex Nikjoo, of the UK–based firm NIKJOO, was tasked with repurposing an old Victorian chapel that had fallen into disrepair, he immediately became inspired by the historic structure. With the help of his talented team, Nikjoo stripped the building down to its original form and carefully injected a rich, yet minimalist material palette into the volume’s existing fabric.
12. An Old Fortress Breathes New Life as a Charming B&B in Belgium
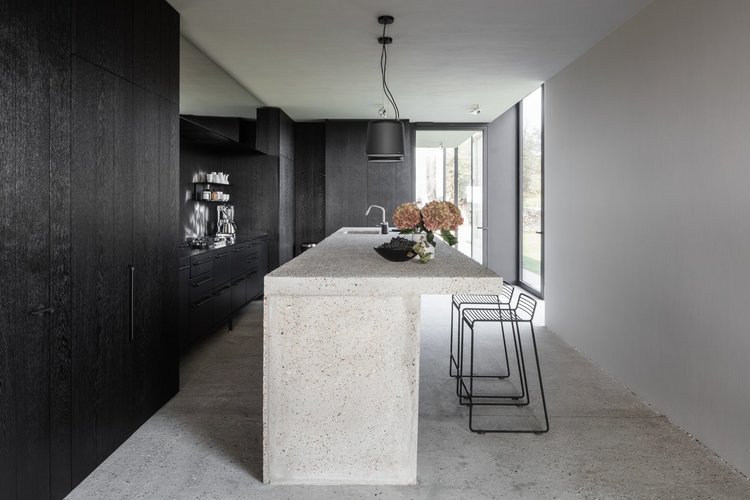
The contemporary guest kitchen has been designed and built by Danish brand VIPP, complete with concrete counters to match the rest of the space.
Photo Courtesy of VIPP/Tim Van de Velde
When a client acquired Fortress Hazegras in Belgium, many of the enclosed structures were at the brink of crumbling. Yet thanks to the strategic design of Brugge–based firm Govaert & Vanhoutte Architects, the historic site has been beautifully reborn into a contemporary complex that features a single-family house, along with a bed and breakfast business called The Bunkers.
13. A Lush Wallcovering Brings the Feeling of Nature Into A Tiny Apartment in New York City
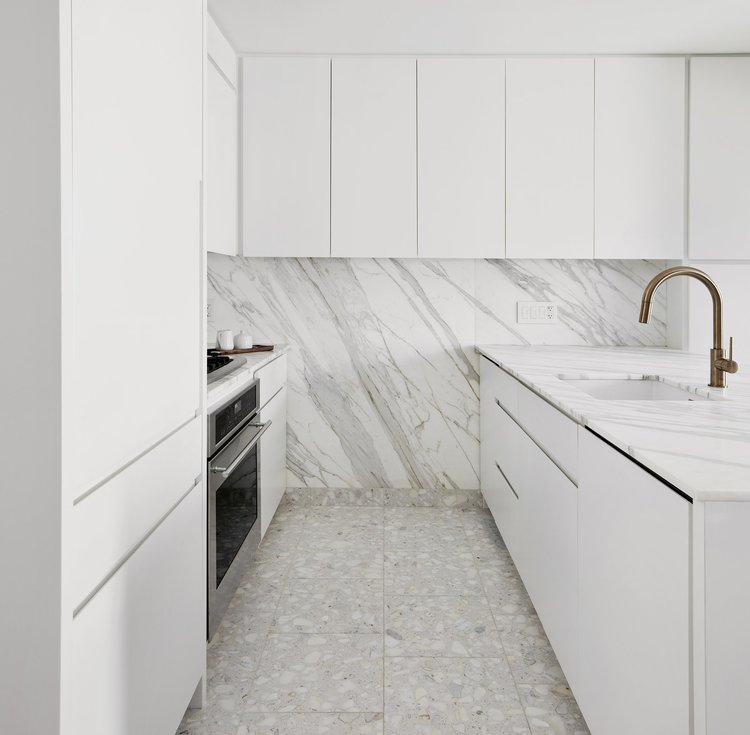
Because both Dale and Dan love to cook, and were intent on taking advantage of nearby Chelsea Market, the architect opened and significantly expanded the kitchen, adding a large counter topped by Calacatta Gold marble and installing a terrazzo tile floor with marble pieces that match the counter’s creamy tone. He designed millwork to conceal and contain heating and cooling equipment along the window wall.
Photo by David Mitchell
Stadt Architecture’s Christopher Kitterman transformed a generic studio in Chelsea into a bright one-bedroom apartment for Vancouver couple Dale Steele and Dan Nguyen. They had seen Kitterman’s own crisp, space-saving 450-square-foot apartment on dwell.com, and they told him they wanted something very similar. But Kitterman believed he could do even better. “My apartment is nice, but I was on a limited budget and had to value engineer things,” he says. “With theirs, we were able to do more bells and whistles.”
14. A Historic Apartment Is Treated to a Dramatic New Look in Rome, Italy
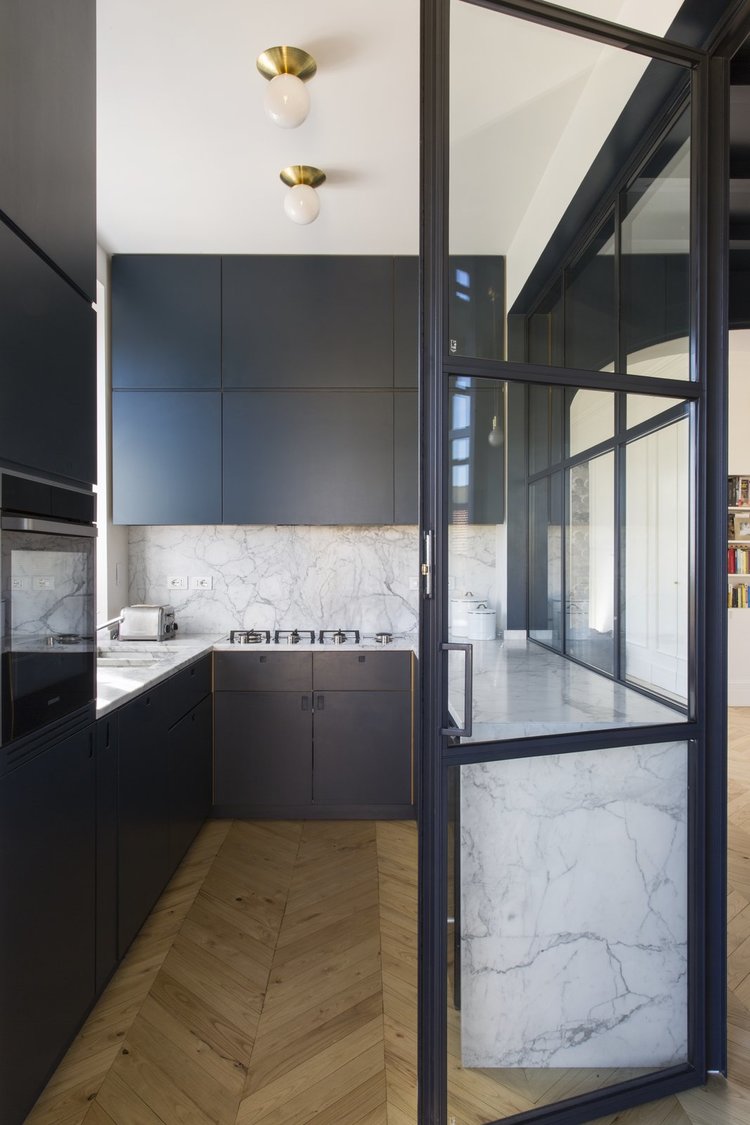
Crittall-style windows encase the sleek and modern kitchen. In this room, deep veined marble has been used for the counters and backsplash.
Photo Courtesy of Serena Eller
Studio Strato has recently renovated the top floor of an iconic Roman-style building, transforming it into a texturally interesting and atmospheric home for a growing family with two young children. At 1,615 square feet, the space features a beautifully dramatic color palette. By carefully selecting the finishes and details, and weaving luxurious materials like marble and brass elements into their design concept, the local firm has created an abode that marries classical aesthetics with relaxed, contemporary elegance.
15. Three Connected Pavilions Form This Airy Beach Retreat in Barwon Heads, Victoria, Australia
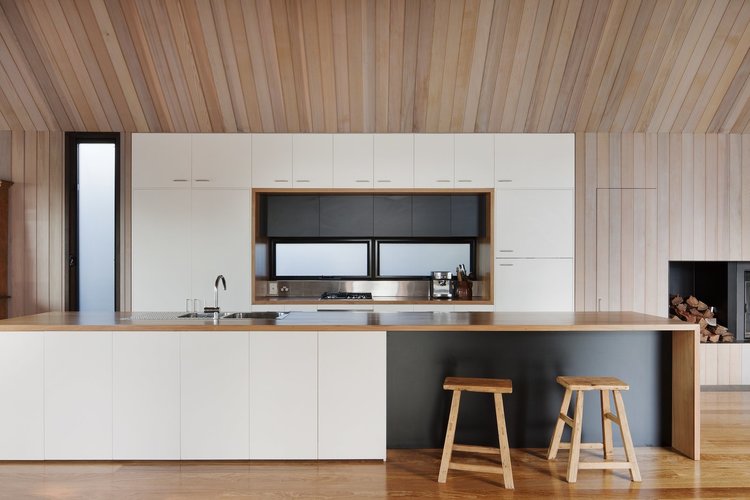
The streamlined kitchen is defined by its white cabinetry against the surrounding cedar walls, Ash wood floors, and wooden countertops.
Photo: Shannon McGrath
Jackson Clements Burrows Architects, who led the project, explains, “The clients were seeking a house that would integrate effortlessly with the existing streetscape whilst acknowledging the changing character of the town.” To that end, the architects designed the new house as three clustered, pitched-roof pavilions, whose forms subtly reference nearby single-story cottages. By breaking down the house into separate structures, the architects were mindful of how the new program would blend in with the scale of the smaller cottages in the neighborhood.
16. Two Art World Veterans Live in This Mind-Bending Metal Home in Reno, Nevada
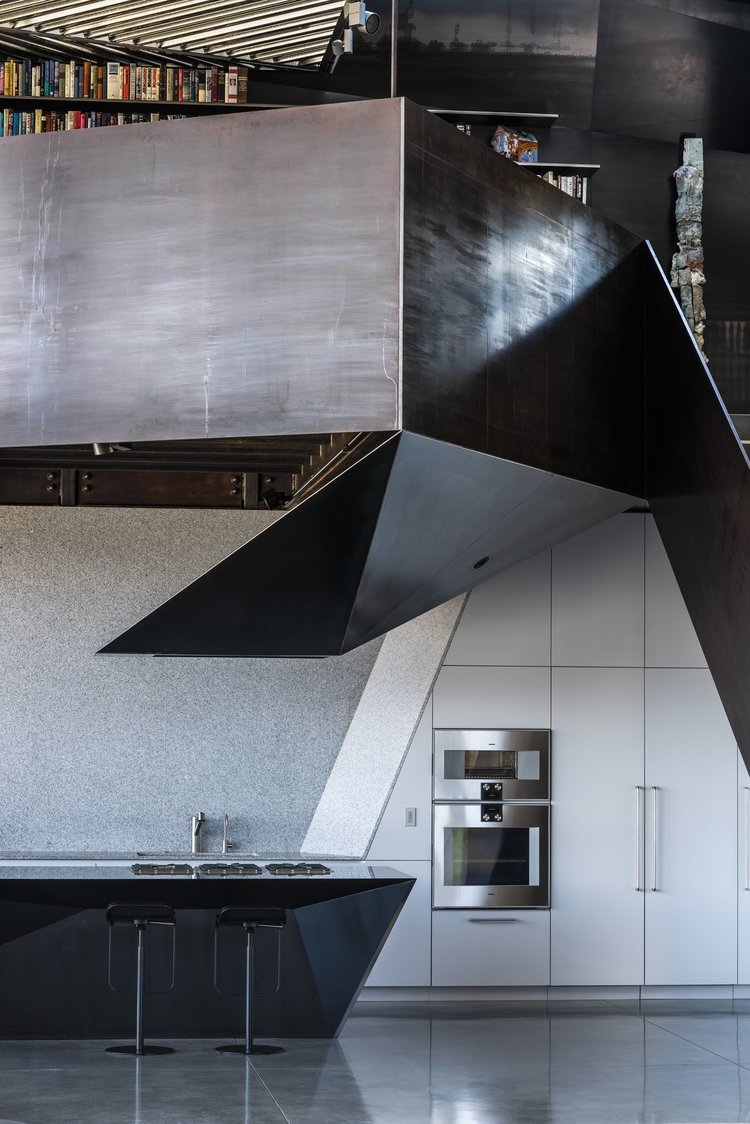
The glossy black and speckled gray counters of the kitchen mirror the rest of the home’s incorporation of concrete and steel.
Photo: Joe Fletcher
After considering several high-profile firms, Peter and Turkey Stremmelkept coming back to San Francisco–based OPA for their hyper-angular home. “They were more enthusiastic than the others,” notes Peter. “A new firm with new ideas.” For the Stremmels, the architects had an especially attractive, but risky, notion. They wanted to build a structure that was the antithesis of its neighborhood, an upscale community of manicured lawns, ranch houses, and tennis courts. Not only would the residence be decidedly modern, itself a unique work of art, but it would embrace Reno’s landscape.
17. An Old Row House Is Elegantly Modernized With a Southern Twist in Charleston, South Carolina
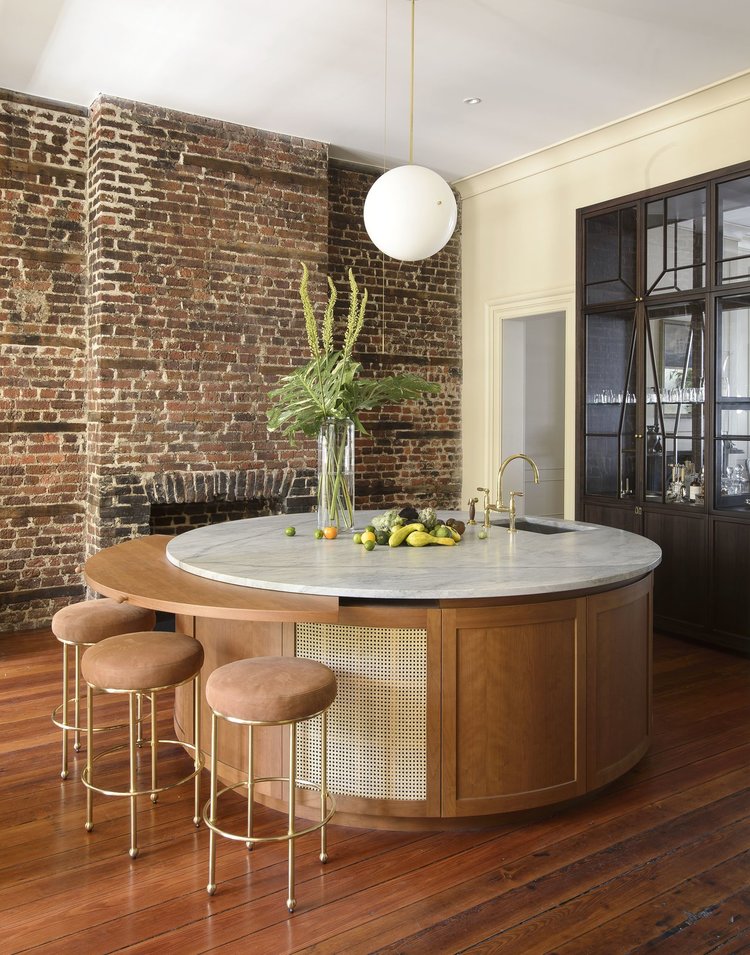
The house features a circular, marble-topped wet bar with Lawson Fenning Orsini stools.
Photo Courtesy of Matthew Williams
Robert Highsmith and his wife, Stefanie Brechbuehler—co-founders of the design studio Workstead—split their time between Brooklyn, New York, and Charleston, South Carolina. Last year, after repurposing the Mendel Rivers Federal Building in Charleston as the Dewberry Hotel, they began exploring a style they’ve since identified as “Southern modernism.” Recently, their research and experimentation have culminated thanks to a meticulously restored 1853 Italianate Victorian row house, which they’ve named Workstead House. In partnership with a New York City–based investor, Workstead House now serves as a pied-à-terre for its owner, and doubles up as an event space for Highsmith and Brechbuehler.
18. Five Modular Cabins Form a Sculptural Abode in the Catskills
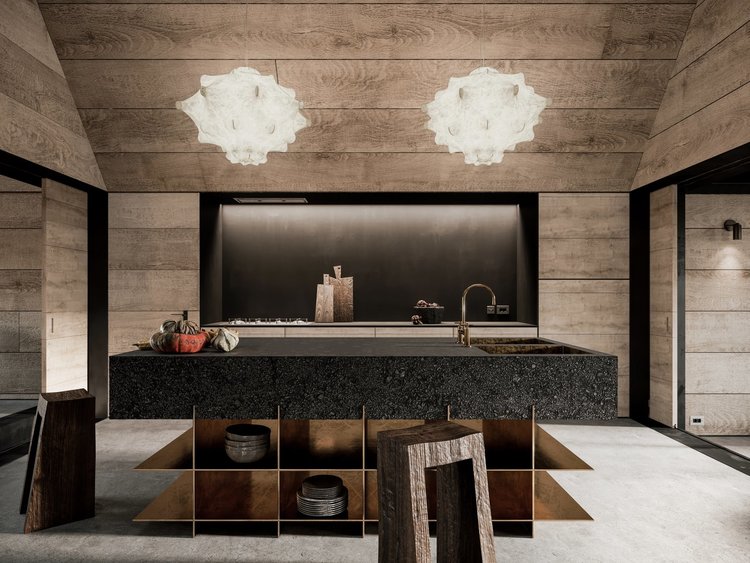
The entire home is fitted with materials that celebrate nature. The color palette of the kitchen brings the look and feel of a rustic cabin into an elegant, contemporary home.
Photo Courtesy of Konrad Steffensen
Corpus Studio, a Paris–based architecture firm, has designed this striking home in the Catskill region of Upstate New York to consist of five cabinsthat come together to create a unique cross-shaped floor plan. The open layout is composed of five sections. The kitchen is located in the middle of the cross, and each of the four wings house different functional areas—a bedroom, a bathroom, a dining area, and the living lounge.
19. Vintage and Industrial Elements Combine in an Updated Apartment in New Taipet City, Taiwan
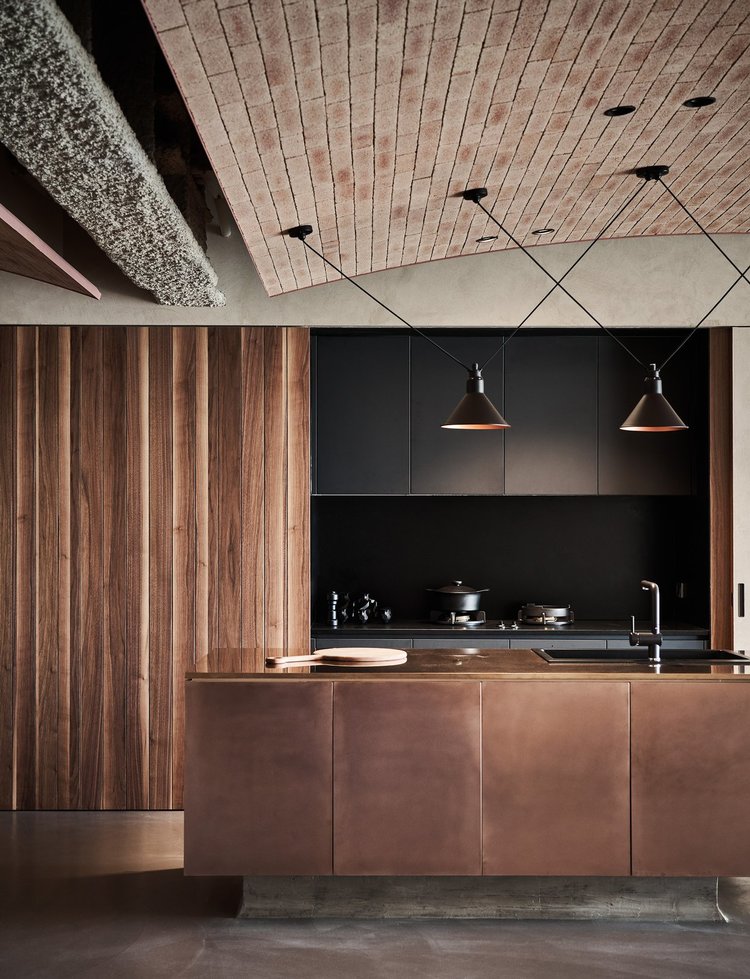
In the open kitchen, wood-paneled sliding doors conceal dark cabinetry, and together with a sleek, dark counter, and a shiny bronze-clad island with a sink, the kitchen becomes part of the overall design rather than simply an area of utility.
Photo Courtesy of Hey!Cheese
When a Taiwanese expat couple with a two-year old child returned home to Taiwan, they decided to settle down in the district of Xindian in Taiwan’s New Taipei City, where the husband had spend most of his childhood. The couple purchased a 1,352-square-foot apartment near the river and reached out to Taipei–based interior design firm KC Design Studio to help them turn it into a stylish, modern home where industrial elements like steel, brick, and exposed concrete harmonize with vintage accents. The architects decided to apply the concept of deconstruction, allowing them to use the girders as “ceiling lines” that demarcate the different functional zones in the open-plan living, kitchen, and dining area.
20. A Furniture Collector’s Renovated Flat in Paris, France
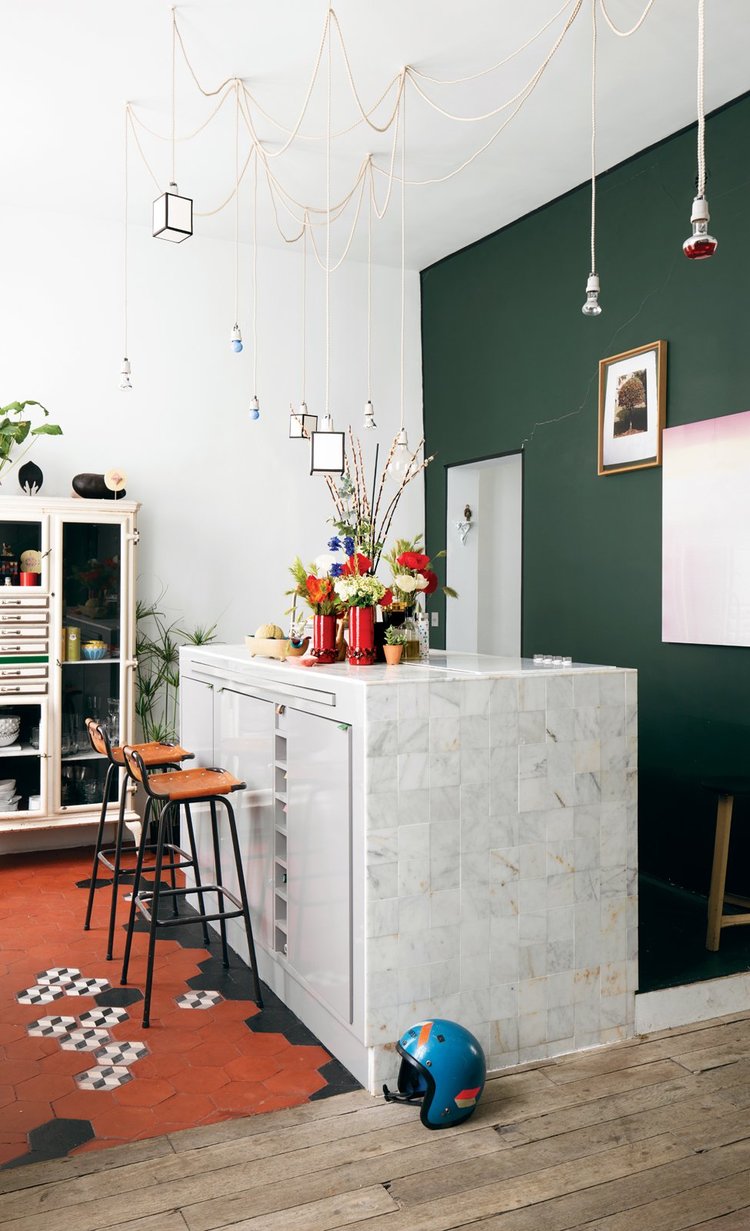
Homeowner Aumas designed the kitchen island, which is covered in marble tiles from Carrelages du Marais—the geometric floor tiles are from the same place—and strung the matrix of lights up above it.
Photo: Christian Schaulin
Jean-Christophe Aumas’ multihued Paris apartment houses both the highly sought artistic director and the stunning assemblage of furniture he’s brought back from his travels. Though Aumas’s kaleidoscopic 1,023-square-foot apartment may lack the scale of his professional projects, the surprising unity of the space’s design and decor, done entirely by Aumas himself, reveals a master’s hand—and the blurring of his professional and personal design pursuits.
21. A Pair of Design Professionals Carefully Update an Architectural Masterpiece in Phoenix, Arizona
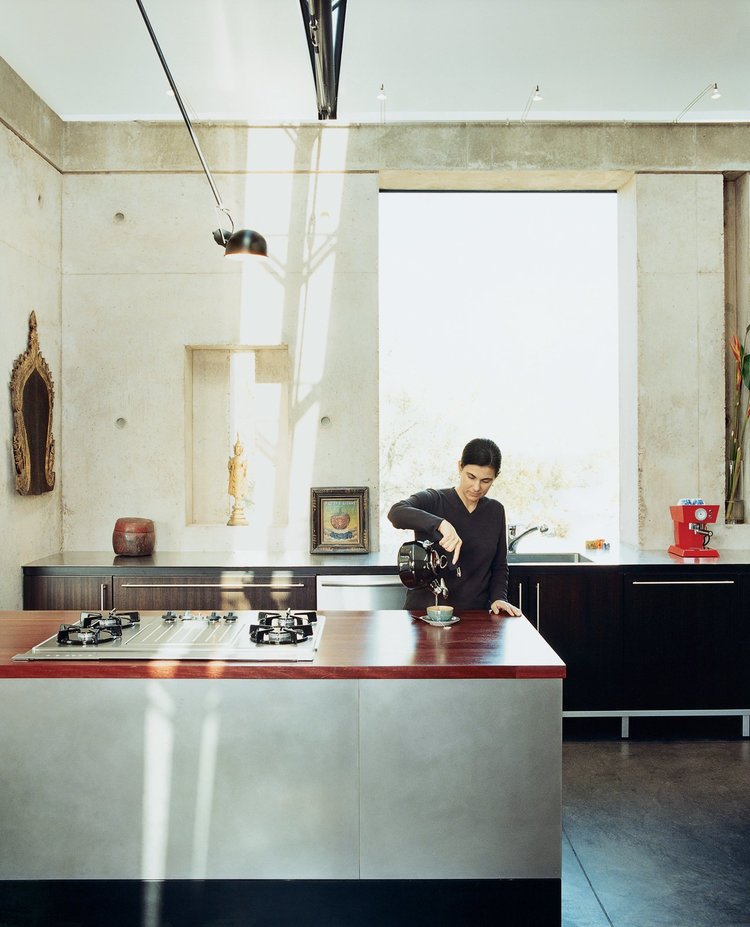
An elegant palette of materials defines the open kitchen. The rear counter is sanded stainless steel; the island counter is Purpleheart (an exotic hardwood) with a range by Dacor.
Photo: Daniel Hennessy
The House of Earth + Light had been featured in the pages of the New York Times and on the cover of Dwell’s premiere issue, so the couple knew it was something special when they saw it for the first time. But as soon as they stepped inside, homeowner Lisa Sette says, they fell in love. The exquisite house is composed of three minimalist boxes fused into a single structure—two poured-earth “bookends” connected by a steel-and-glass bridge that spans the desert wash bisecting the lot. It sits at the foot of one of the steep, craggy hills that pop up at regular intervals from Phoenix’s otherwise-level grid in a neighborhood dotted with houses by Frank Lloyd Wright, Will Bruder, and Tod Williams and Billie Tsien.
22. Godson St in London, England
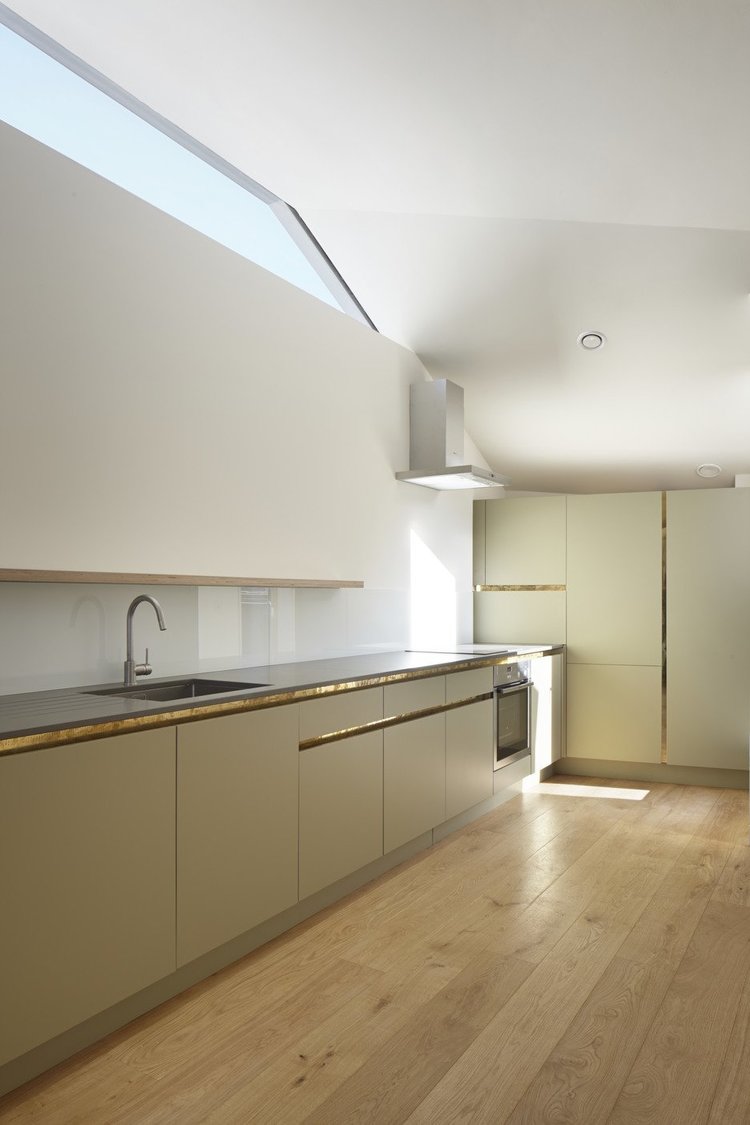
The shiny metallic ribbon lining the kitchens counters and cabinets make the space unique.
Photo by Jack Hobhouse
“Godson Street is a Community Joint Venture project,” says Leibal. “The three partner groups, led by Jake Edgley, Chris Joannou and James Engel were neighbors of the vacant site, and formed a JV partnership to buy and develop the scheme. The brief was to create a mixed-use building which would meet the varying needs of the JV partners; expressing the individuality of stakeholders while bringing this ‘difference’ together in a harmonious overall scheme. Five mixed use buildings are created, with commercial space to ground and basement and residential apartments above, and a townhouse to the north.”
23. A Cottage Gets a Japanese-Inspired Makeover and a New Home Office in Melbourne, Australia
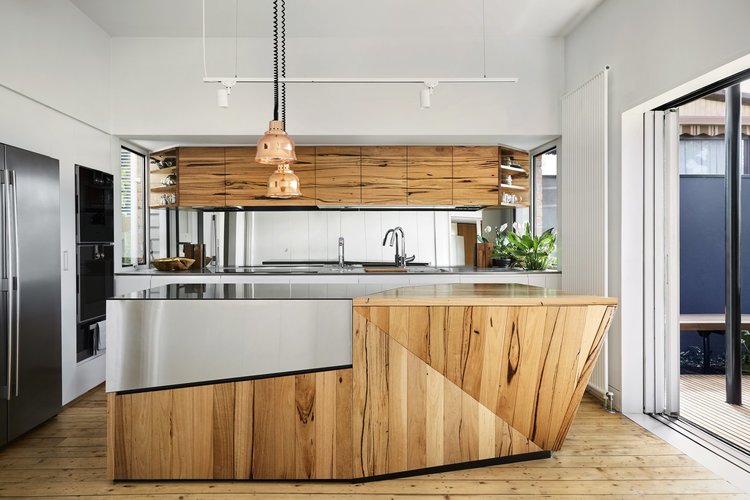
he kitchen cabinetry was fabricated using 100-year-old timber salvaged from Yarraville’s sugar mills. The stainless-steel and timber island maximizes space with a secret hatch that opens to add extra surface area for food prep.
Photo by Tess Kelly
When your office is also your home, it can be a challenge to separate work from play. But in this contemporary cottage located in Melbourne, Australia, Austin Maynard Architects struck the perfect balance, creating both a domestic sanctuary and functional workspace for a couple and their three cats. To accommodate cooking and large gatherings, the homeowners also requested a high-functioning kitchen with custom-designed storage and top-of-the-line appliances like double ovens, Zip HydroTaps, and sous vide cookers.
