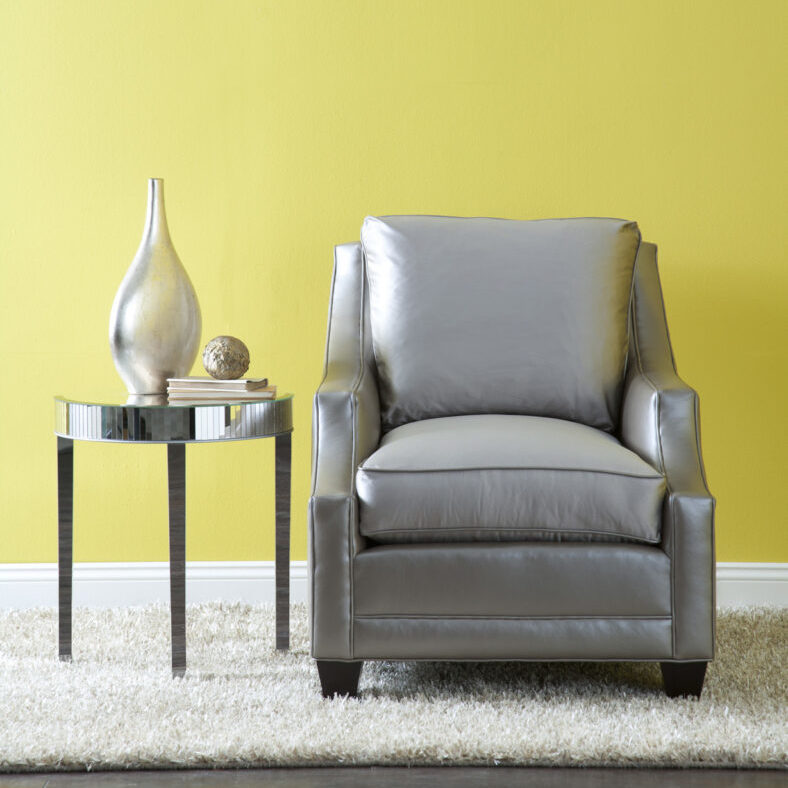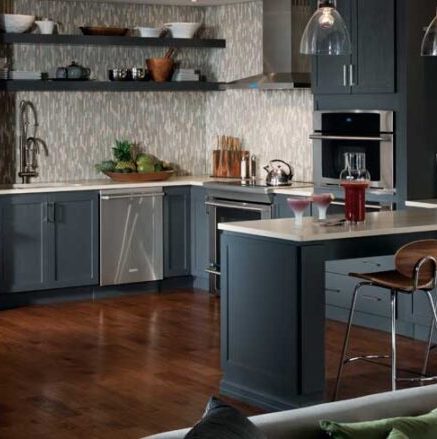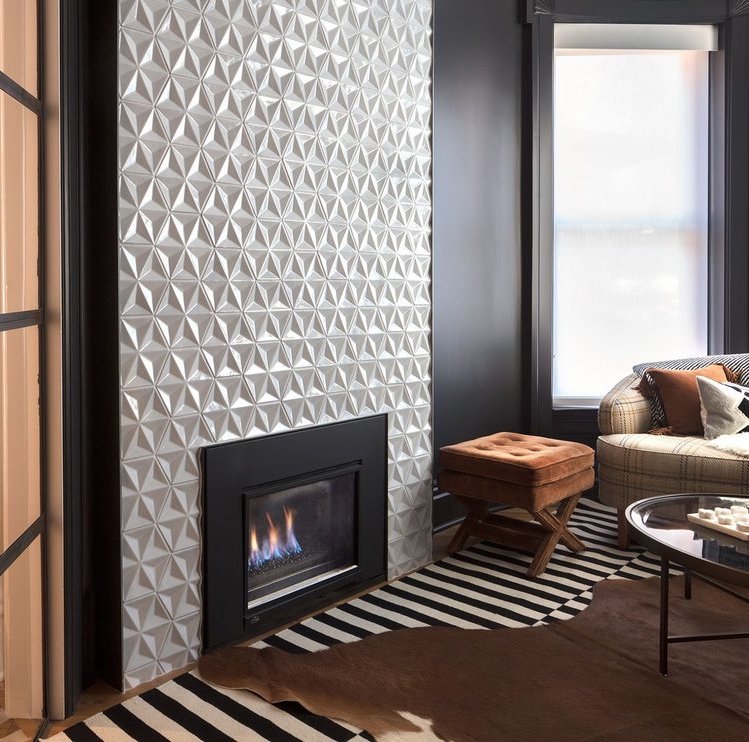
Top 5 Homes of the Week With Sensational Fireplaces
Whether they’re decorative or functional, these fireplaces and stoves crank up the heat on modern design. Take a peek at some of our editor’s favorite homes from the Dwell community that make getting cozy look cool.
Featured homes were submitted by members of the Dwell community through our Add a Home feature. Add your home to Dwell.com/homes today.
Architect: Syte Architects and Oliver Barsoum, Location: England, United Kingdom
From the architect: “The brief was to create comfortable, warm space for living, and to avoid a cold, clinical aesthetic. This was achieved by carefully choosing a complementary palette of materials, such as brick, glass, and timber.”
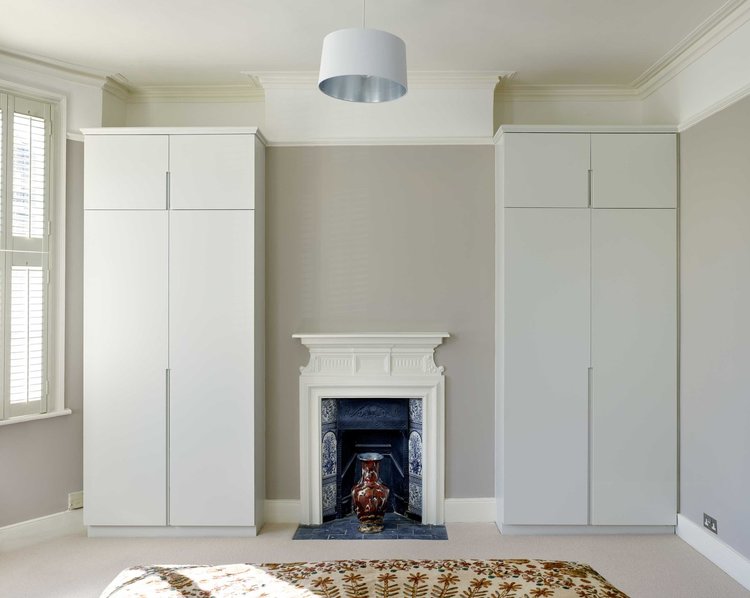
Photo by James Morris
2. Zen Light
Architect: Barrett Studio Architects, Location: Boulder, Colorado
From the architect: “Zen Light is a home that reflects the balance of the individuals who inhabit it. Yin and yang counter-folded gestures are repeated at different scales throughout—notice the roofline, the kitchen island, and the fireplace as examples. It is a house that balances warm and cool tones, metal and wood, architecture and landscape.”
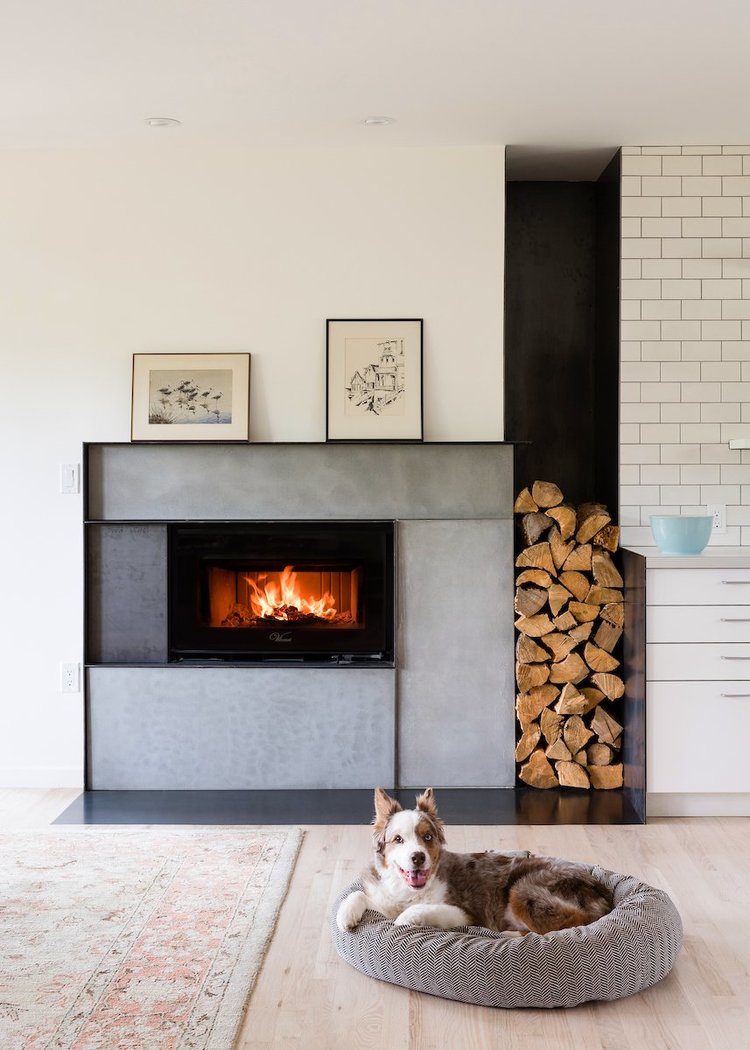
Photo by Anthony Rich Photography
Architect: Ryan Thewes Architect, Location: Lancaster, Tennessee
From the architect: “This modern weekend cabin was designed for a couple along the Caney Fork River in Tennessee. By raising the living area slightly higher, we were able to capture views of the river. The clients were very interested in green design and off-grid living. The house utilizes many reclaimed materials, such as the metal siding, some interior wood features, and repurposed insulation in the walls.” In addition to the living room, the home’s screened porch also has a suspended fireplace.
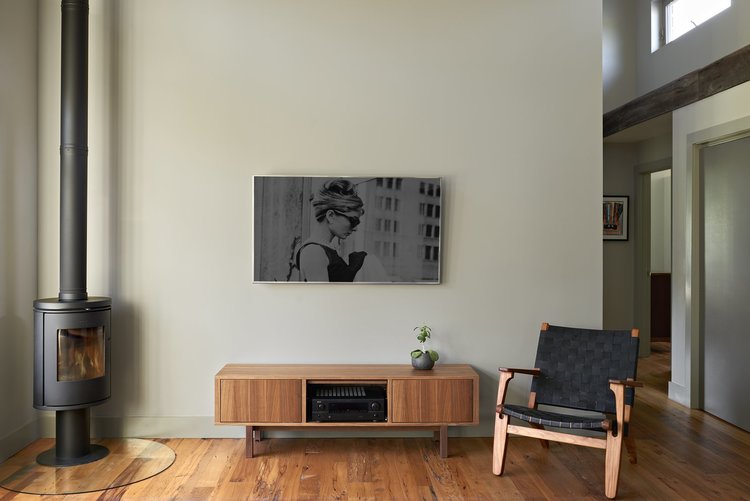
Photo by Nick McGinn
Architect: Scott | Edwards Architecture, Location: Mount Hood Village, Oregon
From the architect: “In form, this cabin is a simple bar of cedar and glass running along the length of an old logging road. Anchored into the hillside, a sweeping concrete wall serves as the main organizing spine to the home, holding back the earth. The public and private spaces are separated by a double-sided, board-formed concrete fireplace. The client’s love for the ritual of making campfires for warmth and gathering is expressed in three unique locations: the main hearth, a small wood stove, and an exterior fire pit surrounded by the forested landscape.”
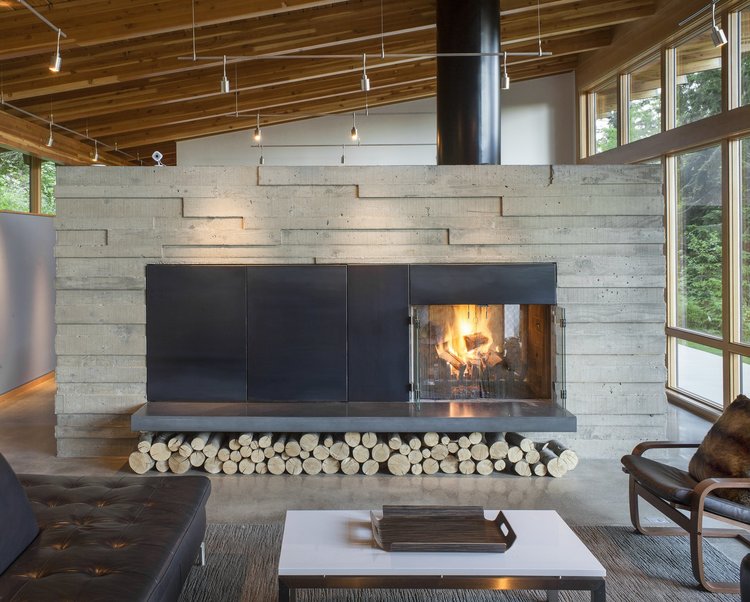
Photo by Pete Eckert
Architect: BLDG.Collective Architecture + Design, Location: Denver, Colorado
From the builder: “A remodel of an 1890s Victorian in Denver creates an open plan with a new kitchen that combines a fresh, modern palette with an ode to the richness and beauty of the older architecture.”
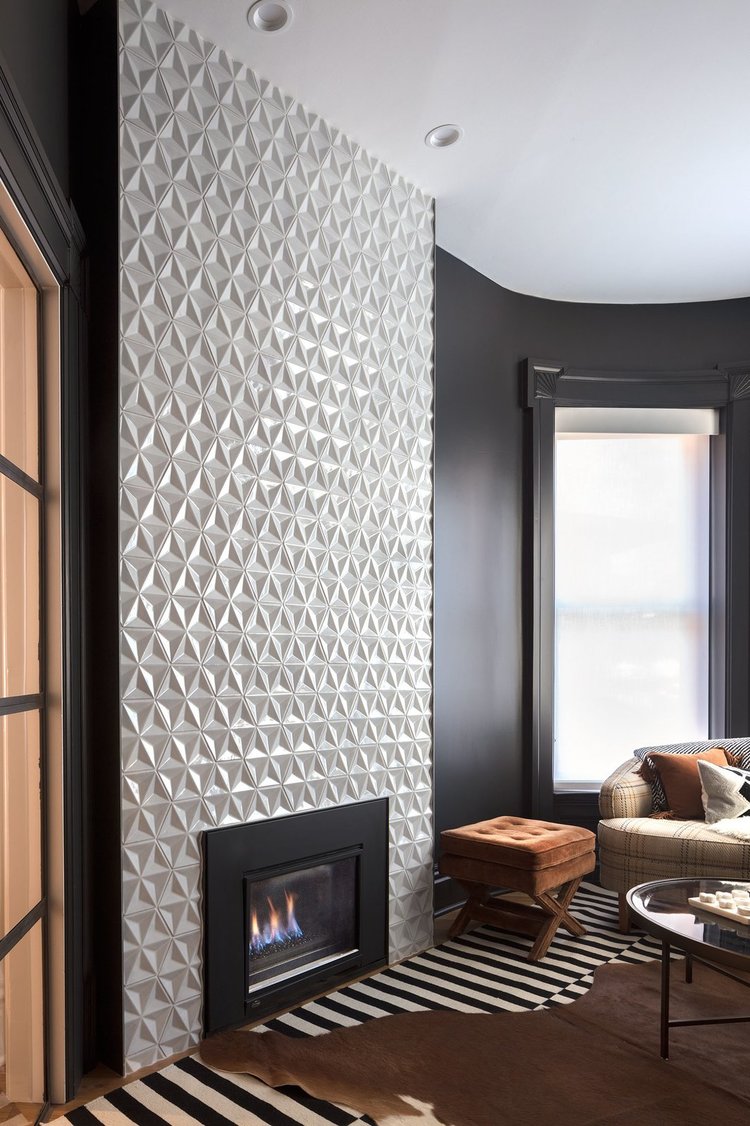
Photo: Astula
